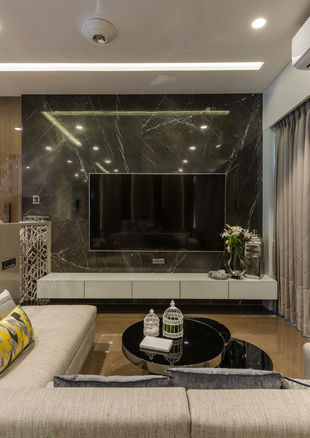
MEHTA HOUSE
Borivali, Mumbai
Glamorous Walk-in Closets: Let Saima Salam Design Create a Bespoke Interior for You
This 3 bedroom resplendent Borivali home was a 4 BHK, originally. The space was given a new narrative, starting right from the entrance door. A metal, white frame fused with glass and laser-cut rose gold metal plates constitute the main door, accented by two birdcage lamps suspended from the ceiling. The living area has two counterparts—an impressive formal arrangement and a comfy informal layout. The former sports two loungers with a printed swing between them. The side-lit veneered panels against the gold wallpaper add to the mood. The latter has an off-white, L-shaped sofa, perfect for a lazy movie night in! The open kitchen, parallel to the formal part of the living area, has an island counter.
Cherry-coloured overhead cabinets add zest to the otherwise straightforward design. Next to the kitchen and separated from the informal living area by a framed metal partition with swanky coloured glass —the dining area has a tropical and casual vibe. Three printed, floral chairs are contrasted with a purple, two-seater sofa here. The master bedroom is monochromatic and has a kingly en-suite and walk-in wardrobe peppered with red upholstery here and there. Facing the bed in the room are tall windows overlooking a deck. For the daughters’ bedroom, teal replaced the mainstream pink theme.
An ombre teal wardrobe with matching accents like study chairs and shelves, amongst imposing elements such as hanging pendant lights and a chevron behind the bed renders the room unabashed. Finally, the family is wrapped in neutral tones and flaunts a marble top with a bronze base custom console—a cinematic setting for board game evenings!
Project Gallery














